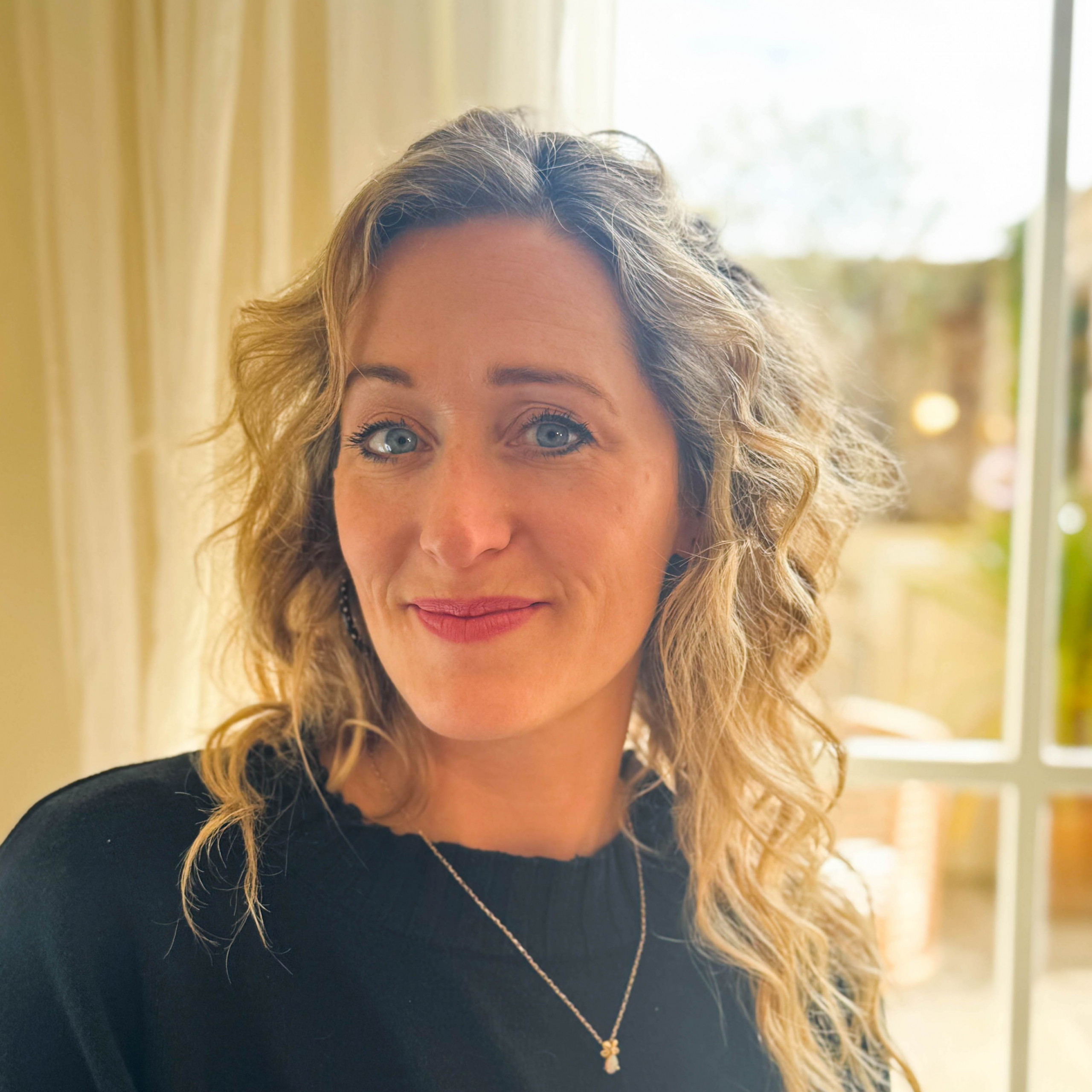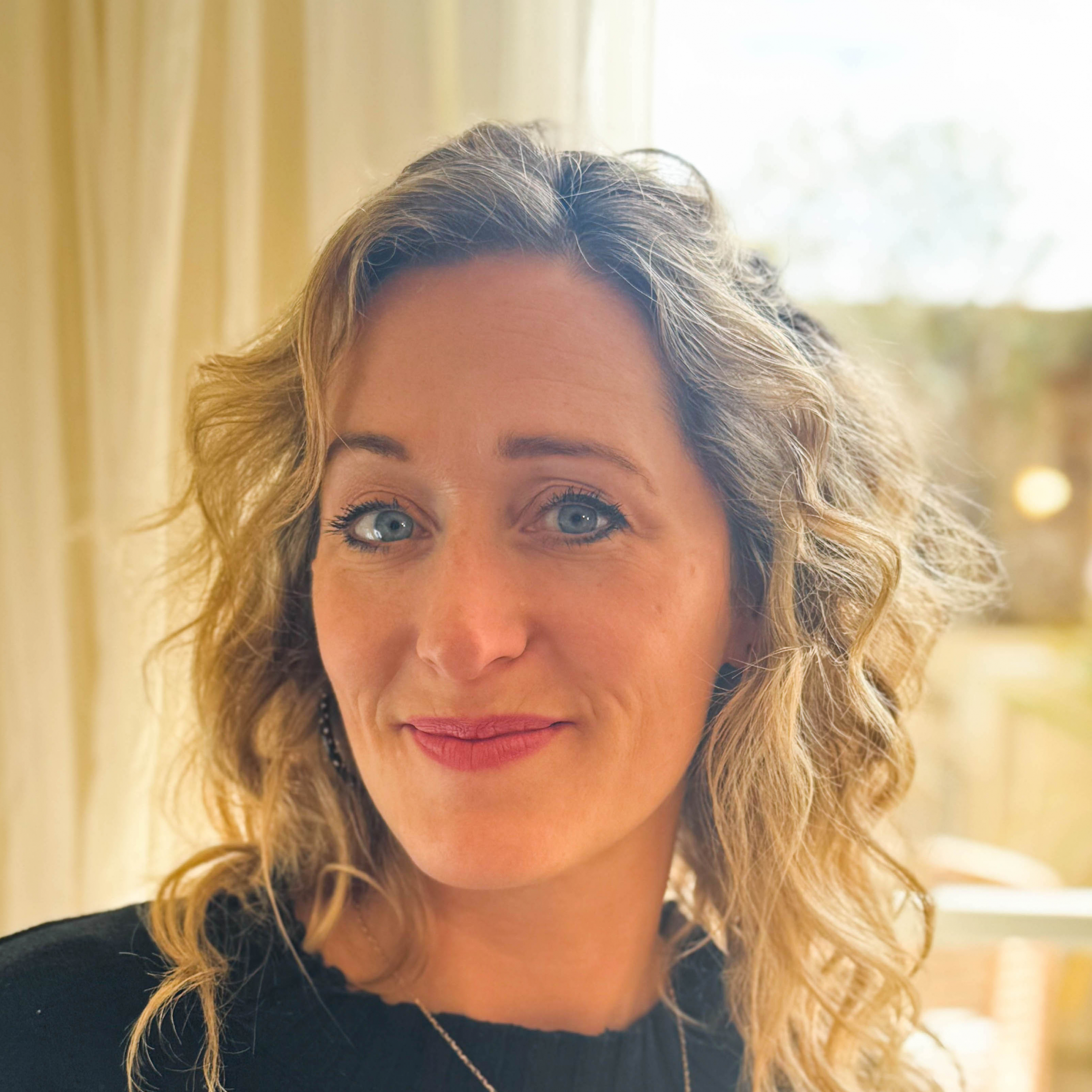If you are a homeowner planning an extension or renovation, one of the first hurdles you may face is securing planning permission. It can feel daunting, and an expensive endeavour, especially if this is your first project. Many people ask: do I really need an architect for this stage? The answer is that while you do not legally need one, working with experienced architects for planning permission can be one of the smartest investments you make.
Floor plan above by Luke, architectural designer on Design for Me. See his full profile and shortlist him for your home project here.
Balancing design talent with affordability
For many homeowners, budget is the number one concern. You may not want or need an architect to manage your project from start to finish. The challenge is finding architects who can deliver creative, intelligent design without pushing costs beyond your reach.
This is where Design for Me comes in. We connect you with thousands of talented architects and designers across the UK who:
- Have extensive experience in home extensions and planning applications
- Understand how to work with budget-conscious clients
- Can help you write a clear project brief and set a sensible budget
- Are motivated by excellent design on projects of all sizes
A great architect will not only produce the drawings you need but will also help you define what you really want from your home and design a solution that works for you.
👉 Helpful resource: How much does an architect cost for an extension?
Do you need an architect for a planning application?
Legally, you can submit your own planning application. In practice, many homeowners choose not to because the process is technical, detailed and easy to get wrong. Councils expect accurate, well-presented drawings and documents such as:
- Existing and proposed floor plans
- Elevations and cross sections
- Site location and block plans
- Design and access statements
- Supporting reports for issues such as heritage, flood risk or ecology
The validation stage is where many self-prepared applications fail. Local councils will not even start assessing an application until it passes validation checks. Experienced architects know what is required and can make sure everything is in order from the start.
If your home is in a conservation area, listed, or within a sensitive site such as an Area of Outstanding Natural Beauty, the requirements are more complex. An architect who has dealt with similar projects before will understand what is needed to satisfy your local authority.
Read more: Do I need an architect for a planning application?
Do you need drawings for planning permission?
Yes, in almost all cases you will need scaled drawings to submit with your application. For simple householder applications these usually include:
- Existing and proposed plans
- Elevations of all sides of the building
- A site location plan at 1:1250 or 1:2500 scale
- A block plan at 1:500 scale
Drawings must meet specific national standards and be prepared at the correct scale. Many applications are delayed or rejected because the drawings do not comply. While technically you could produce them yourself, in reality this is very difficult unless you have architectural or technical drawing experience.
Full guide here: Do you need drawings for planning permission?
How much does it cost to apply for planning permission?
The fee to the local council for a householder planning application in England is currently around £258 (as of December 2023). This is just the application fee.
You also need to budget for professional help to prepare drawings and submit the application. For straightforward projects, architects typically charge between £1,000 and £2,500 for the planning stage. More complex projects, or those in sensitive areas, will cost more.
Additional costs may include surveys and specialist reports such as structural calculations, tree surveys, flood risk assessments or heritage statements. For a small extension, these can add several thousand pounds.
Read more: How much does a planning application cost?
Why hire an architect for planning permission?
Architects who regularly handle planning applications have been through the process many times. They know what councils look for, what common mistakes to avoid and how to design a scheme that balances your needs with planning policy. The benefits include:
- Spotting potential issues early to reduce the risk of refusal
- Preparing drawings that meet technical and presentation standards
- Designing in a way that maximises your home while respecting planning rules
- Advising whether you can extend under Permitted Development rights instead of full planning
See also: How do I avoid planning permission refusal?
Can I employ an architect just for a planning application?
Yes, and many homeowners do. Architects often structure their services in stages, such as:
- Initial design and feasibility
- Planning application drawings and submission
- Building regulations drawings
- Tendering and contractor selection
- On-site contract administration
You can choose to commission an architect just for the planning stage and then decide whether to continue with them for later phases. This approach gives you flexibility and helps keep costs manageable.
How to avoid planning refusal
As detailed in our recent article, ‘How do I avoid planning permission refusal‘, the most common mistakes that lead to refusal include:
- Relying on permitted development rights when restrictions apply
- Submitting incomplete or incorrectly formatted applications
- Designs that negatively affect neighbours or local character
- Not seeking pre-application advice for sensitive sites
- Failing to provide required supporting reports
- Making significant changes mid-application
- Ignoring conditions after approval
An experienced architect will guide you through these pitfalls, greatly improving your chance of success.
How long does the planning process take?
Once your application has been validated by the council, the target determination period for a straightforward householder application is usually eight weeks. More complex applications may take longer, especially if additional reports or consultations are required.
How Design for Me can help
Finding the right architect is crucial. On Design for Me you can:
- Post your project for free
- Be matched with local architects who have relevant experience
- Compare experience, approach and fees before choosing
Our architects are experts in home design. They understand the challenges of budget-conscious projects and many have an excellent track record of securing planning approvals. Find out more here.
Final thoughts
Hiring an architect for planning permission is not always legally required, but it is almost always worth it. The risks of going it alone, such as delays or refusal, can end up costing you more in the long run. With the right architect you not only improve your chances of approval but also set the foundation for a home design that truly works for you.
✨ Ready to find the perfect architect for your planning application? Start your search on Design for Me below.



